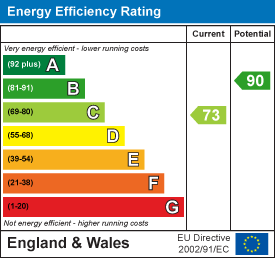Shaftesbury Close, Nailsea
Shaftesbury Close, Nailsea, Bristol, North Somerset, BS48 2QH

















- Beautifully presented 3 Bedroom home
- Ideal first-time buyer home
- Close to schools & the town centre - Cul de sac location
- West facing rear garden
- Lovely Kitchen/Dining Room - separate Lounge
- Garage & parking at the rear
- Replacement Bathroom suite - 2024
- Upgraded consumer unit - 2024
- UPVC double glazed & gas central heated
- EPC rating - C Council Tax Band - B Tenure - Freehold
A beautifully presented 3 Bedroom semi detached home, situated in a popular cul de sac, close to excellent schools, that we feel would make a perfect starter home or investor purchase. Benefitting from a modern Bathroom, Kitchen, a combination boiler and west facing rear garden, the layout briefly comprises: Entrance Hall, Lounge and Kitchen/Dining Room on the ground floor whilst to the first floor there are 3 Bedrooms and Bathroom. Gardens to the front and rear - the latter being well-designed, along with a garage and driveway at the rear. EPC rating - C.
Entrance Hall Entered via a UPVC double glazed door with stairs ascending to the first-floor accommodation. Laminate flooring which runs through into the Lounge & Kitchen/Dining Room. Door to the Lounge.
Lounge A light & bright room with floor to ceiling UPVC double glazed window to the front. TV point, radiator and under stairs storage cupboard. Door to the Kitchen/Dining Room.
Kitchen/Dining Room A lovely room with a pleasant outlook.
Kitchen Area Fitted with a range of wall and base units with roll edge worksurfaces over and tiling to splashback. Inset one and a half stainless steel sink with drainer and mixer tap over. Free-standing electric cooker with extractor fan over. Space and plumbing for an upright fridge freezer and washing machine. Wall mounted combination boiler. UPVC double glazed window to the rear.
Dining Area UPVC double glazed French doors to the rear garden. Radiator with cover.
First Floor Landing Doors to all Bedrooms and Bathroom. Storage cupboard with slatted shelving. Access to the insulated loft.
Bedroom 1 UPVC double glazed window to the rear. Range of fitted wardrobes providing useful storage. Radiator.
Bedroom 2 UPVC double glazed window to the front. Range of fitted wardrobes providing useful storage. Radiator.
Bedroom 3 UPVC double glazed window to the front. Range of fitted wardrobes providing useful storage. Radiator.
Family Bathroom Fitted with a modern white suite comprising; Panelled bath with thermostaticallyy controlled shower and additional shower attachment over. Low level close coupled wc and vanity unit with inset wash hand basin. Heated towel rail, extractor fan and UPVC double glazed window to the rear garden.
Front Garden Paved pathway to front door with the remainder being laid to lawn.
Garage To the rear of the property is a garage with up and over door and parking to the side.
Rear Garden A sunny and well-maintained rear garden, consisting of a paved patio area immediately off the property along with a level lawn and a gravelled pathway to the rear of the garden. Fully enclosed by timber paneled fencing with a rear gate leading you to the garage and parking space.


