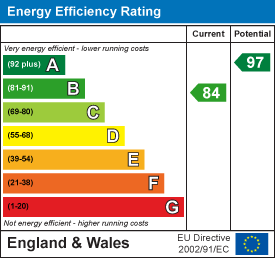Colliers Gardens, Backwell
Colliers Gardens, Backwell, Bristol, North Somerset, BS48 3DT















- Glorious, detached bungalow - former Showhome
- Edge of village location
- Built by Taylor Wimpey in 2021 to a high specification
- Stunning Kitchen/Dining Room with built-in appliances & Granite work surfaces
- 2 double Bedrooms, both with built-in wardrobes - Shower Room
- Driveway & Garage with electric roller door
- 10-year NHBC warranty
- Lovely setting on the development
- UPVC double glazed & gas central heated
- EPC rating - B Council Tax Band - D Tenure - Freehold
A fabulous 2 double Bedroom detached bungalow, located on this newly built and sought after development - 'Coppice Place' in the village of Backwell, just a short walk from the train station with direct connections to London and located just over seven miles south east of Bristol City centre. This lovely, energy efficient property was the showhome and is presented in immaculate condition throughout, ideal for those looking to move into their new home without having to lift a finger. Benefitting from the remainder of its NHBC warranty for peace of mind, the layout briefly comprises; Entrance Hall, Lounge and Kitchen/Dining Room with built-in appliances and Granite work surfaces, 2 Bedrooms and Shower Room. Externally, there are well cared for and minimal maintenance gardens, a driveway and larger than average Garage. EPC rating - B.
Ground Floor N/A
Entrance Hall A welcoming entrance entered via a double-glazed door. Thermostat for the central heating, radiator and access to the loft. Linen cupboard providing useful storage space.
Lounge A lovely sized, light room with UPVC double glazed French to the rear. TV point, radiator and UPVC double glazed French doors to the rear garden.
Kitchen/Dining Room Beautifully fitted with a modern range of wall and base units with granite worksurfaces and upstand for splashback. Fitted double electric oven with 4 ring gas hob and extractor over. Integrated fridge/freezer, dishwasher and washing machine. Wall mounted & concealed combination boiler. Space for a dining table. 2 radiators, ceiling spotlights and UPVC double glazed window to the side & French doors to the rear garden.
Bedroom 1 UPVC double glazed bay window to the front. A generous range of fitted wardrobes with sliding mirrored doors. Radiator.
Bedroom 2 UPVC double glazed window to the front. Range of fitted wardrobes with sliding mirrored doors. Radiator.
Shower Room Generously tiled and fitted with a smart white suite comprising: Double sized shower enclosure with glass screen and thermostatically controlled shower over. Low level close coupled wc and pedestal wash hand basin. Radiator.<br/>UPVC double glazed window to the side.
Outside N/A
Rear Garden Consisting of a paved patio area immediately off the property leading onto the main area that is laid to lawn with gravelled borders. Enclosed by timber panel fencing.
Front Garden A small area laid to chipping with steps leading to the front door.
Garage A larger than average garage, accessed via an electric roller door. Light and power connected. Driveway parking in front of the garage for 2 cars.
Management Charges We understand the management charges are in the region of £338 per annum and fully paid for 2025.


